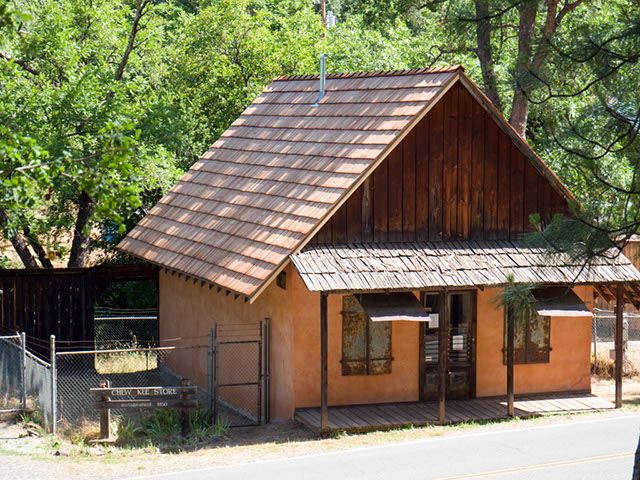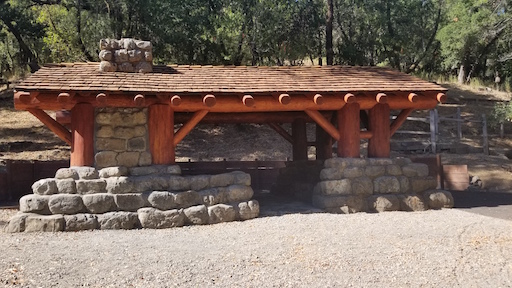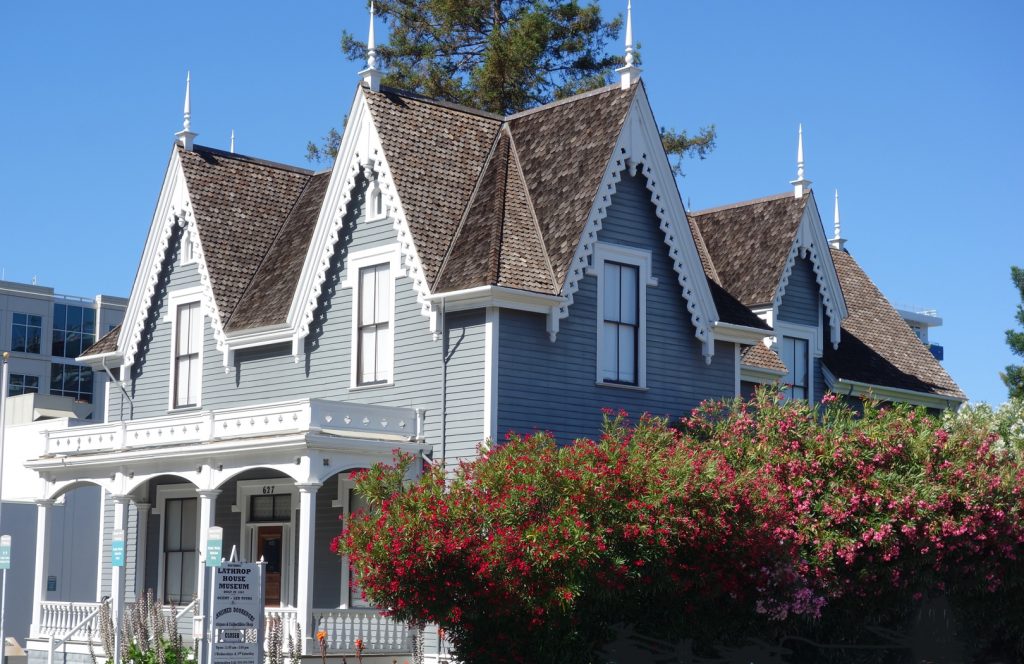As part of our continued work with the Fiddletown Preservation Society, GA Inc. developed design and construction documents for the re-roofing of the Chew Kee Store, a historic Chinese owned and operated businesses in Fiddletown, California. The existing building is an early example of a rammed earth structure making the re-roofing a high priority to protect both the historic structure, the interior finishes, and the artifacts. One challenge was to get the historically appropriate wood barn shakes used rather than the initially budgeted composition shingles. Another challenge was to meet the Wildlands Urban Interface (WUI) requirements for a rated roof assembly without compromising the historic appearance of the roof and overhangs. The end result presents the roof pretty close to how it might have appeared when the doctor was “IN.”

The Chew Kee store was built in 1851 by Chinese immigrant herb doctor Yee Fung Cheung for his business and residence. It is now a house museum that displays artifacts from the store, as well as other 19th century Chinese artifacts. Many Chinese immigrants arrived in California during the Gold Rush era, and Fiddletown had the largest Chinese population outside of San Francisco at that time.
Our prior work in Fiddletown included the stabilization and rehabilitation of the Chinese run General Store, and Gambling Hall which both won multiple awards, including a 2009 California Preservation Foundation Award, a 2010 AIA San Francisco Chapter Design Award, and a 2010 Governor’s Historic Preservation Award.


